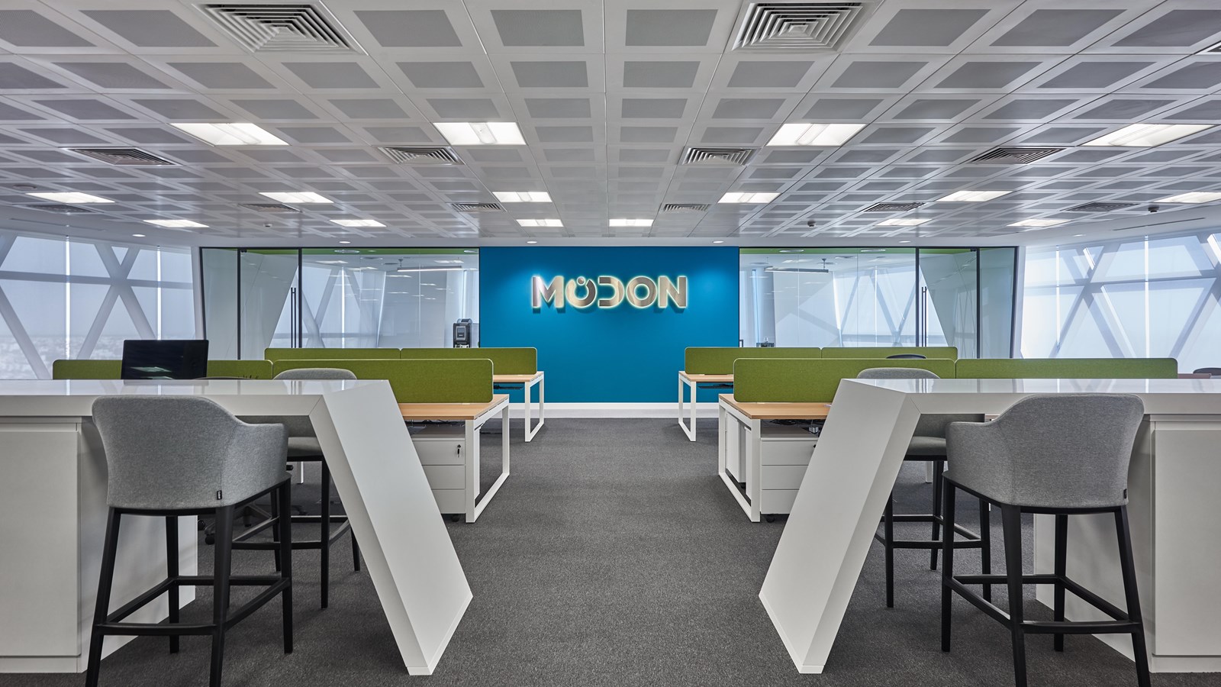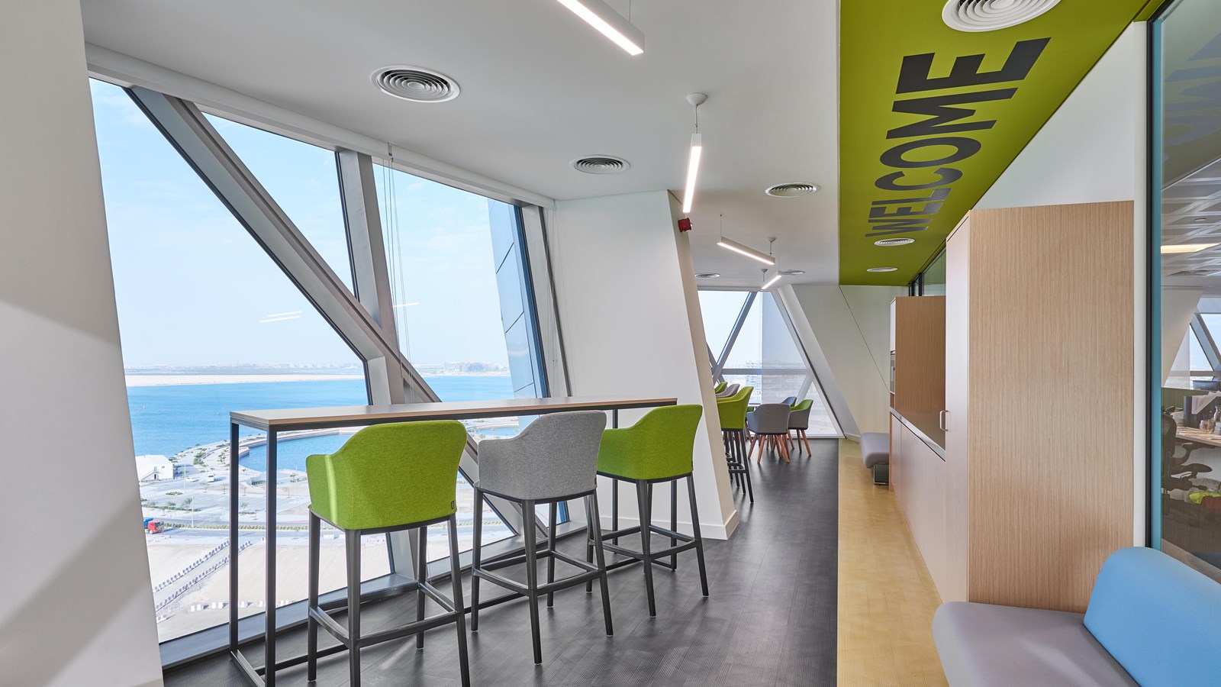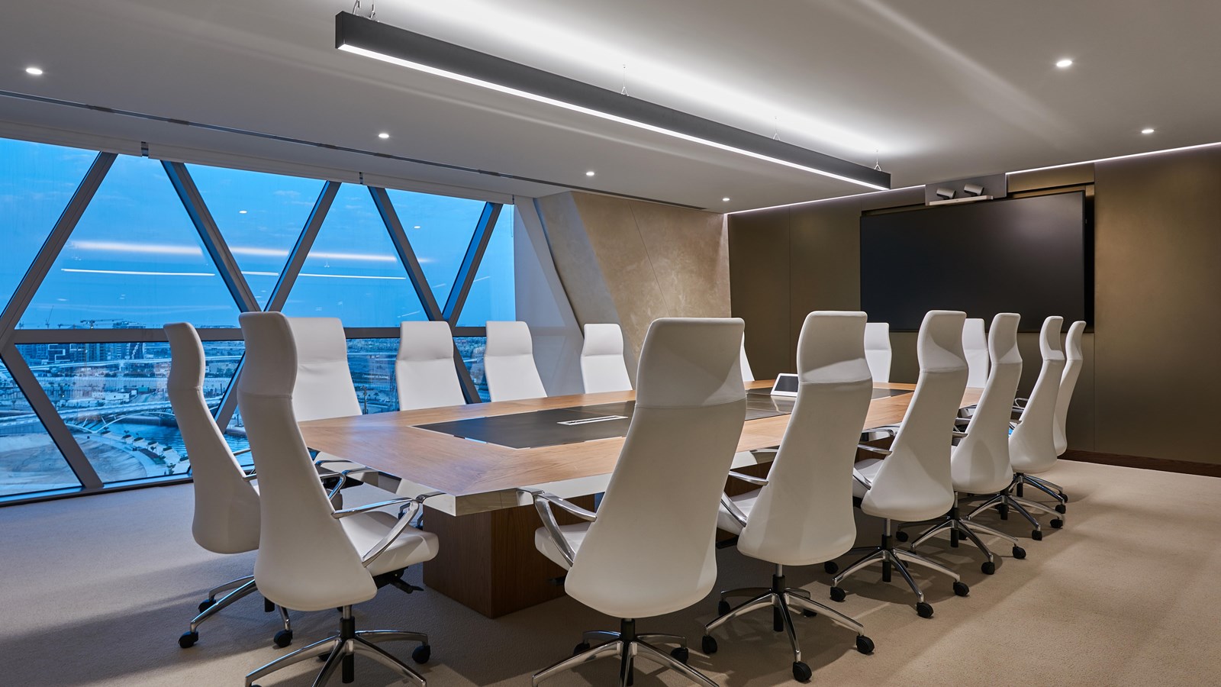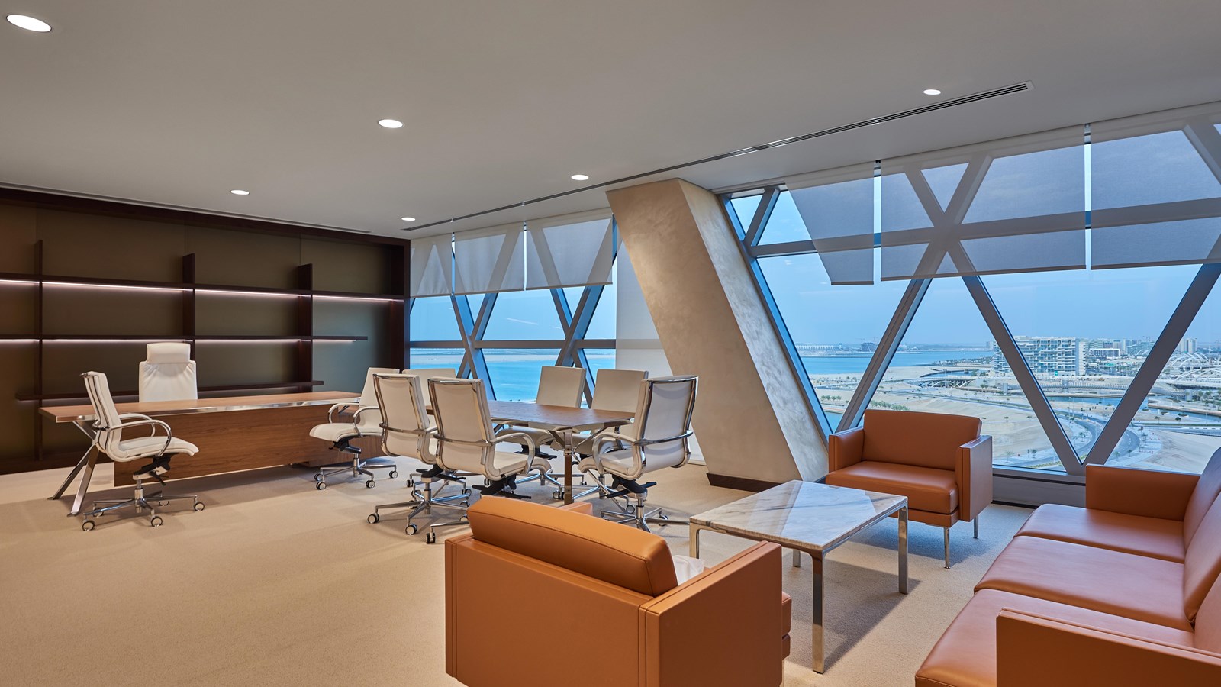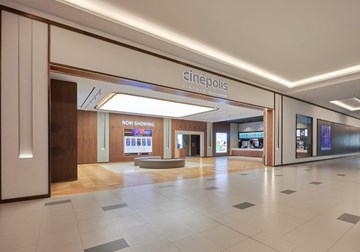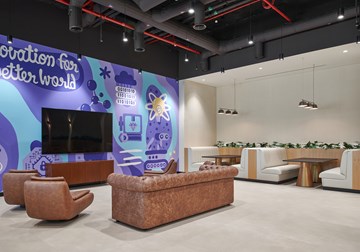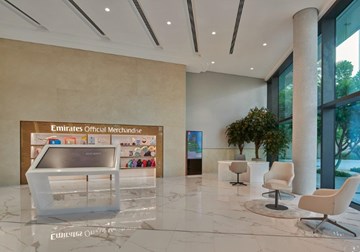Project Description
This project is located in the 8th level, Aldar HQ, Abu Dhabi. The design and build design consists of two large open work stations with two breakout areas, open work spaces, three pantries, large reception and boardroom, high-end Offices including walk in closest and en-suite. Large meeting rooms, prayer rooms and large server room.
The project has an estimated duration of 89 days including 21 days design phase. The scope included full demolition of existing offices with the intent to reuse 50% metal ceiling, RFA and doors.

