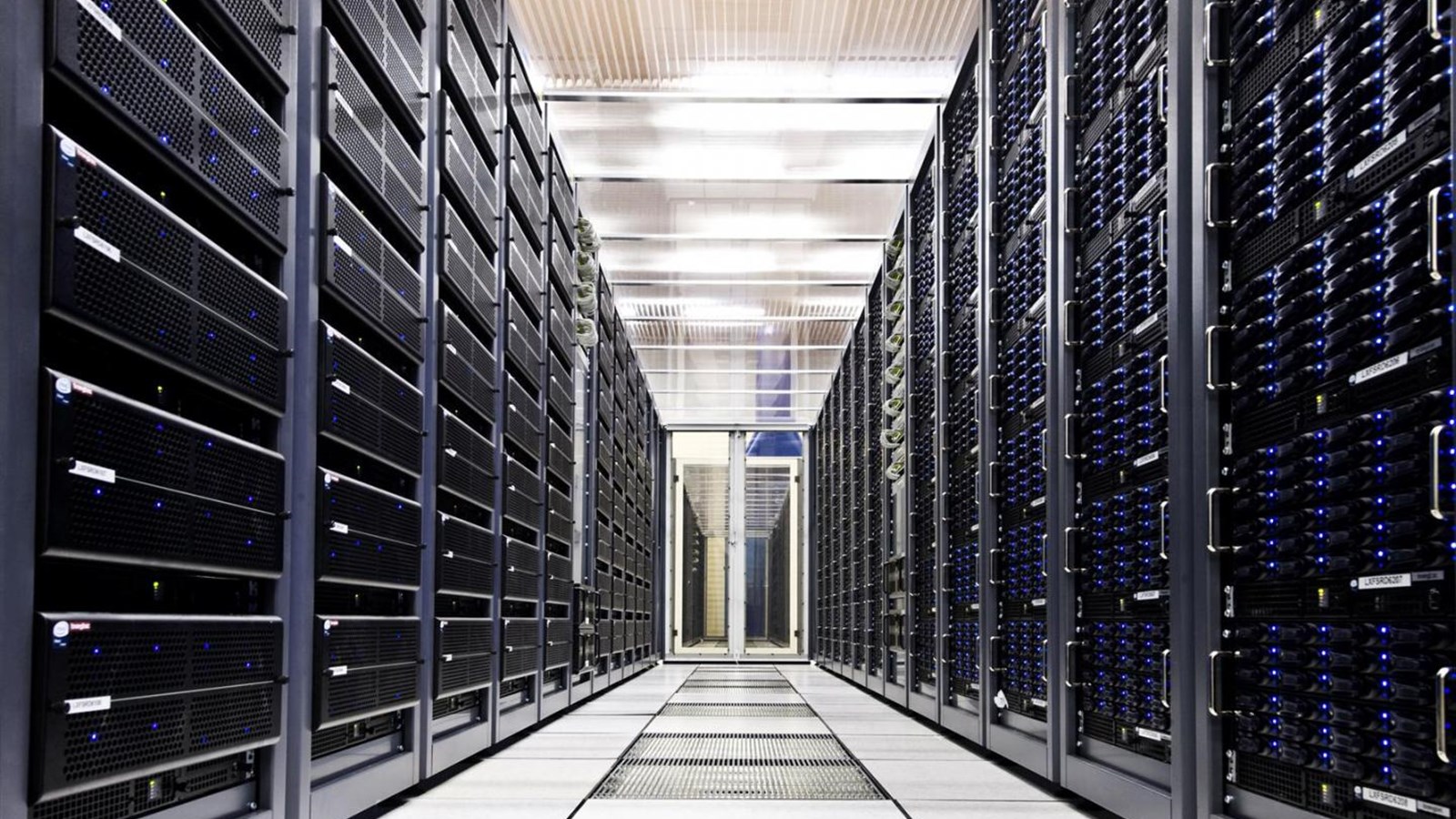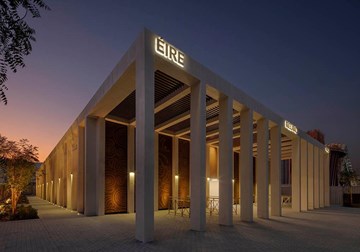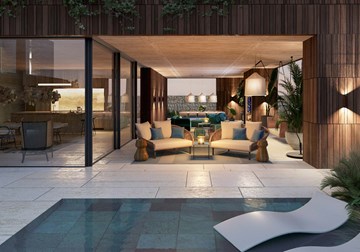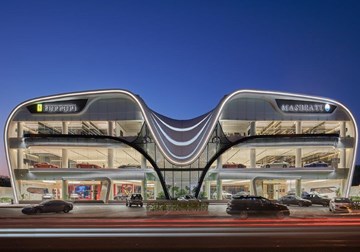Project Description
This Construction of a new Reinforced Concrete C Frame two storey Data Centre Building, Substructure is of typical Reinforced Concrete Pad footings with tie beams and Ground Floor slab.
External envelope is in insulated blockwork finished with painted render. Roof covering is a built up system finished with a waterproof membrane and plinth supports for the roof mounted mechanical plant.
Adjacent to the Data Centre building is a new Generator building housing 3 number 500KVA Generators providing 24/7 failsafe back up to the mains power supply.
Internal finishes are Metal Stud partitioning, raised access floors and painted walls.
New Building Services (MEP) provided throughout and it was undertaken by the Al Tayer Stocks MEP Division.





