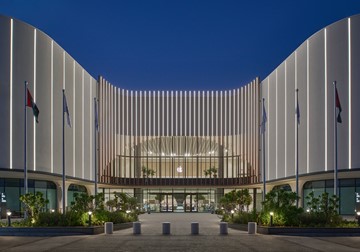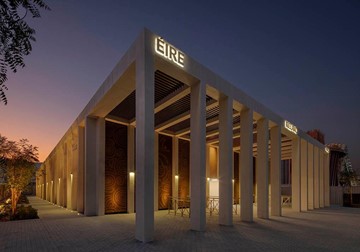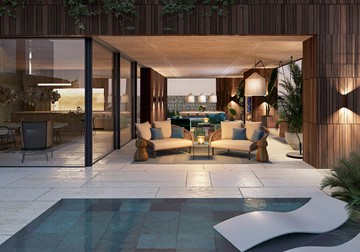Project Description
The project is for the construction of a new Garden Pavilion building, comprising 23 space basement car parking and living facilities and ground floor entertainment and dining areas. The foundation work is reinforced concrete footings (raft foundation) resting on compacted soil. The building is on a reinforced concrete framed structure with light weight
concrete block walls.











