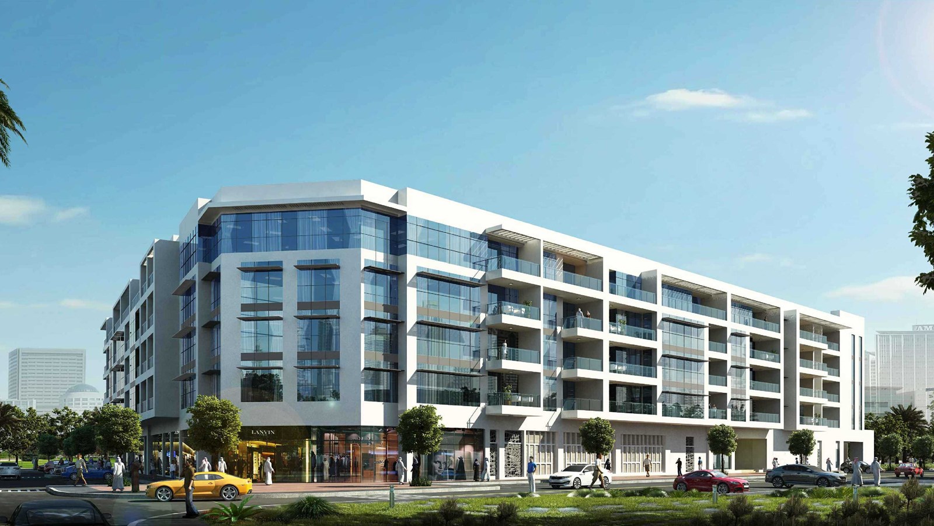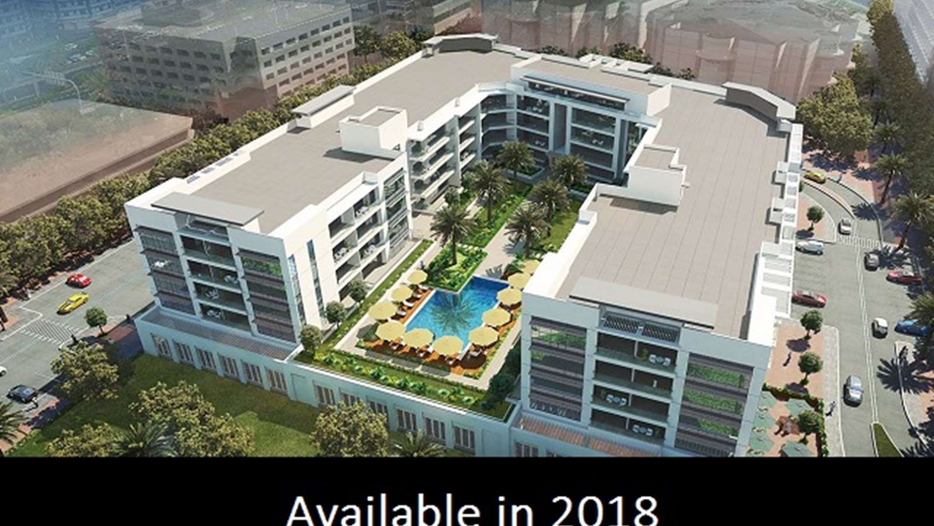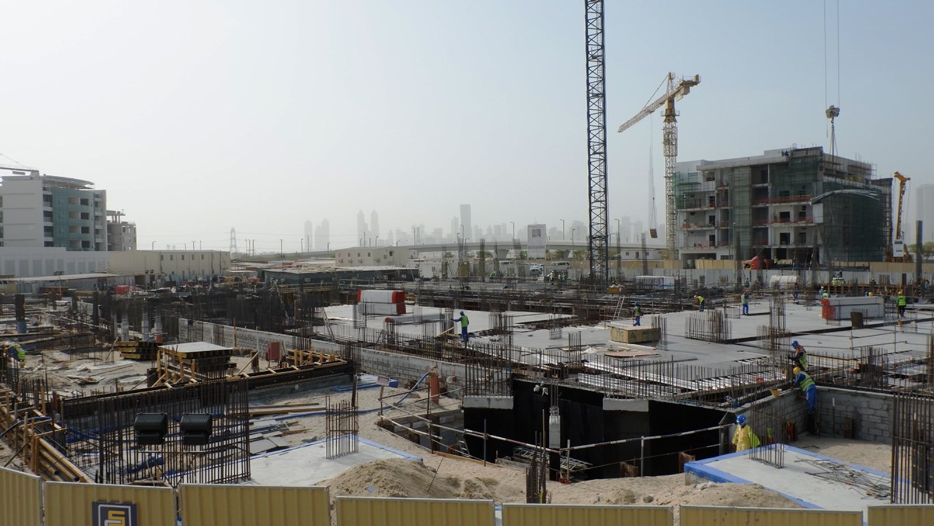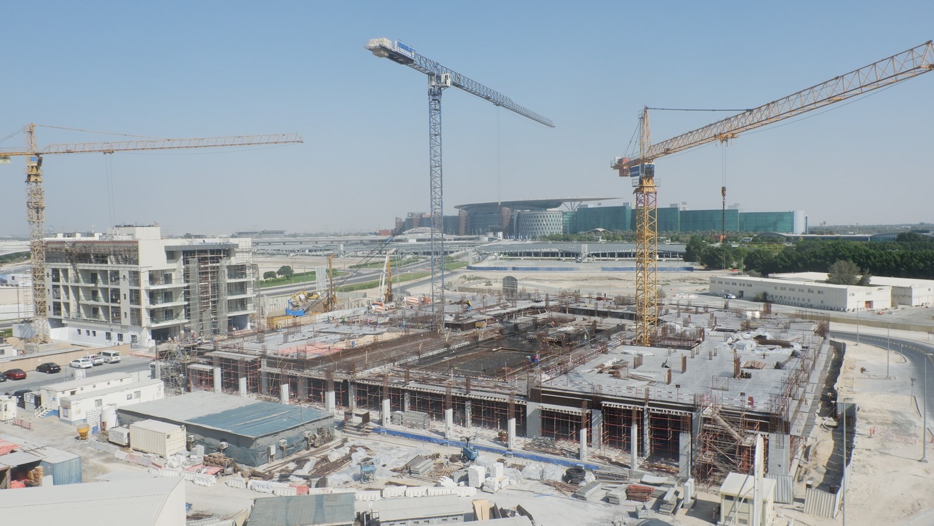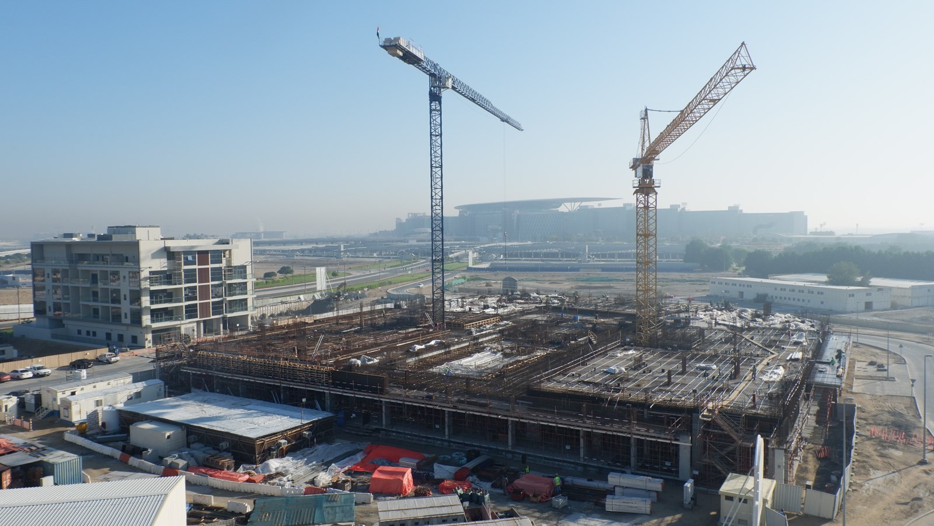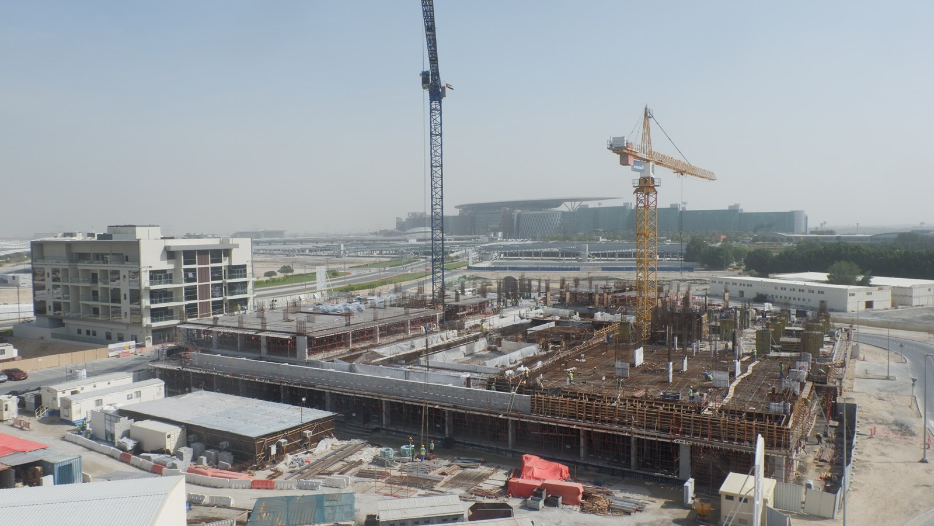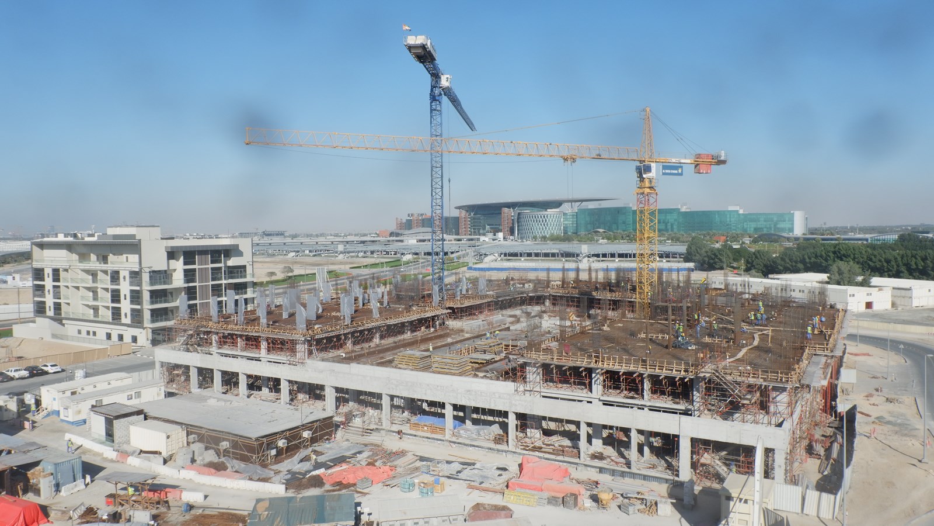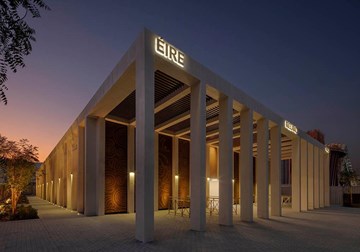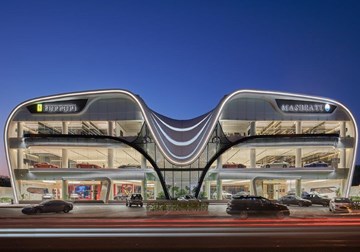Project Description
The construction of a New Build Residential and Commercial Building (B+G+4) with approximate GFA 370,000 sqft consisting of a 80,000 sqft Basement Car Park, 14,000 sqft Ground Floor Shell and Core Retail, 275,000 sqft Residential upper floors (108 Number mixed 1 & 2 bed apartments). The construction is traditional concrete basement raft slab and outer walls, concrete frame and Post Tensioned upper slabs with internal and external blockwork walls. The envelope is finished with an aluminium and glass curtain walling and porcelain tile façade. Scope also includes all internal high quality finishes, Building (MEP) services, swimming pool and associated landscaping.

