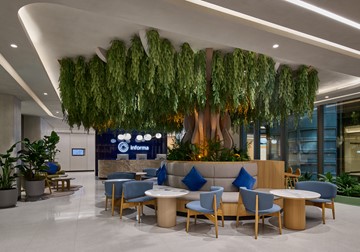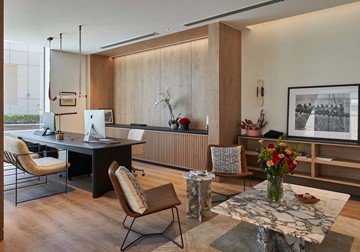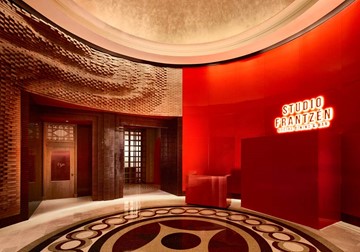Project Description
ATS has successfully completed the fit-out of this project. Over 2 adjoining towers and consists of 3 main areas.
Tower A - Hotel Guest rooms and executive suits L3-23.
Tower B – Hotel Apartments (1-4 BR) L2-19 & Public areas over the Gnd, Mezz, L1 & L2 which includes tower lift lobbies.
Ground and Mezzanine – Reception and Lift Lobbies, on Level 1 - All Day Dining, Pre-function Areas, Ball Room, Board Room, Business Centre, Prayer Rooms, Public Toilets and Corridors and on Level 2 - Corridors.








